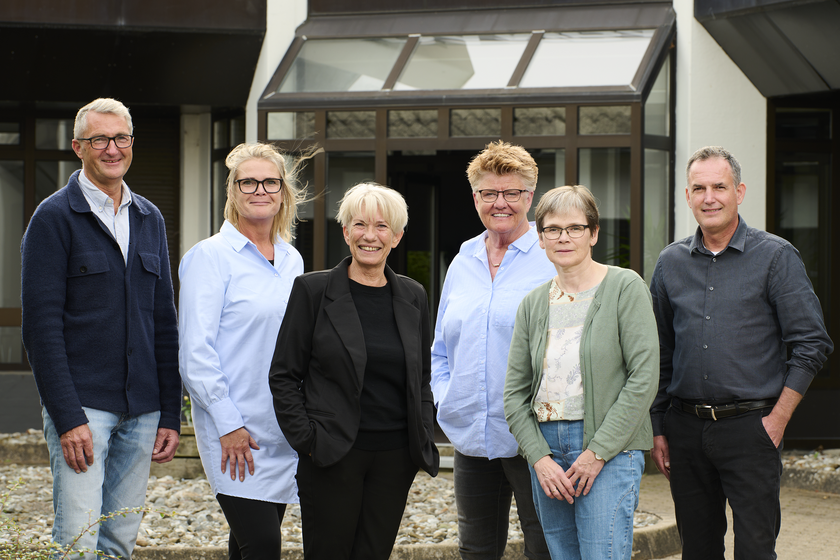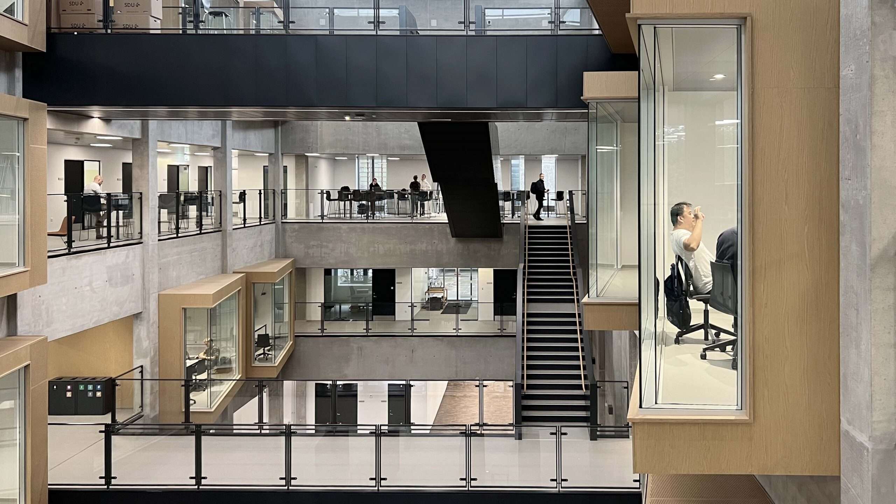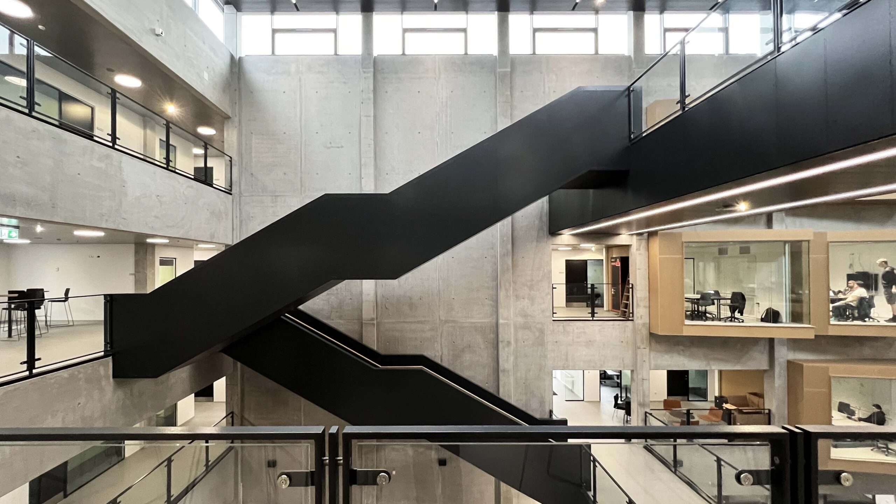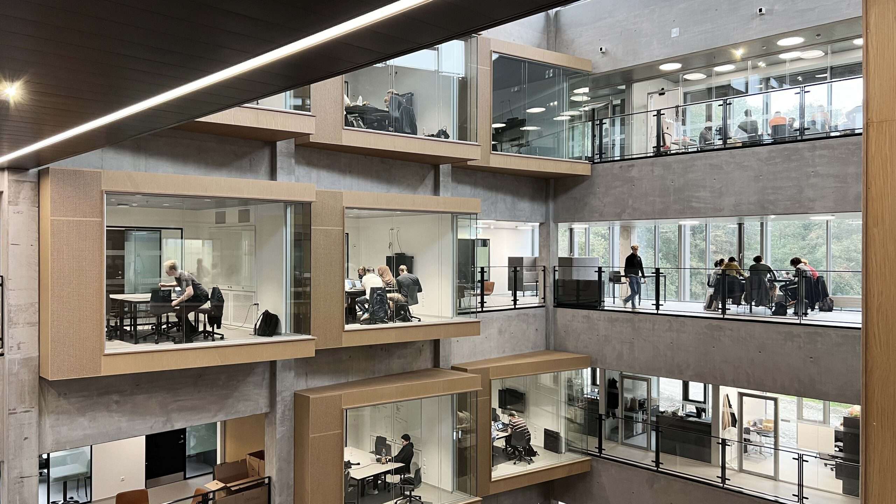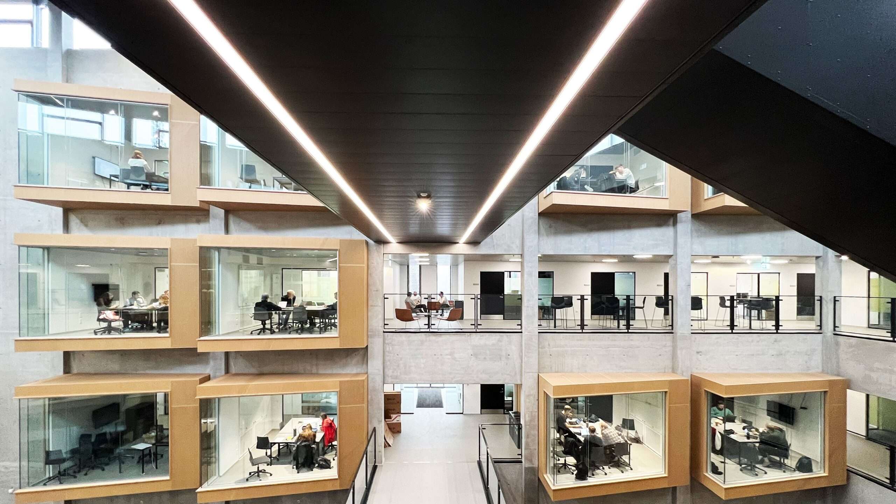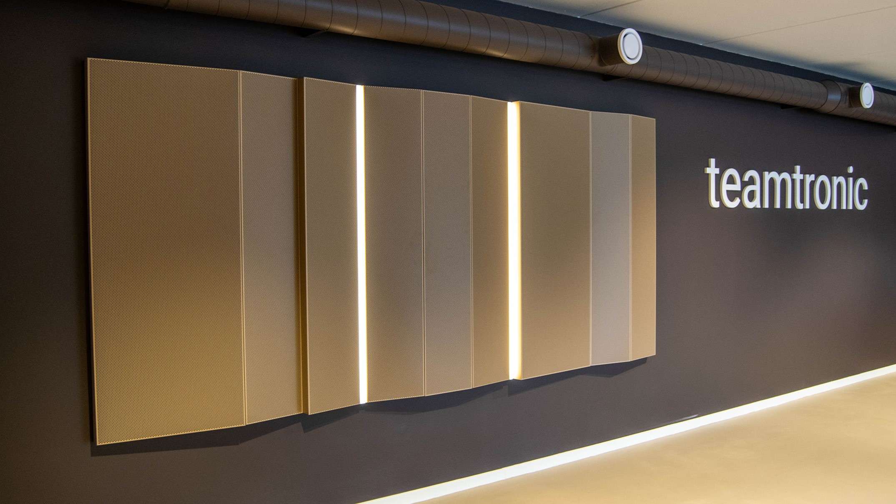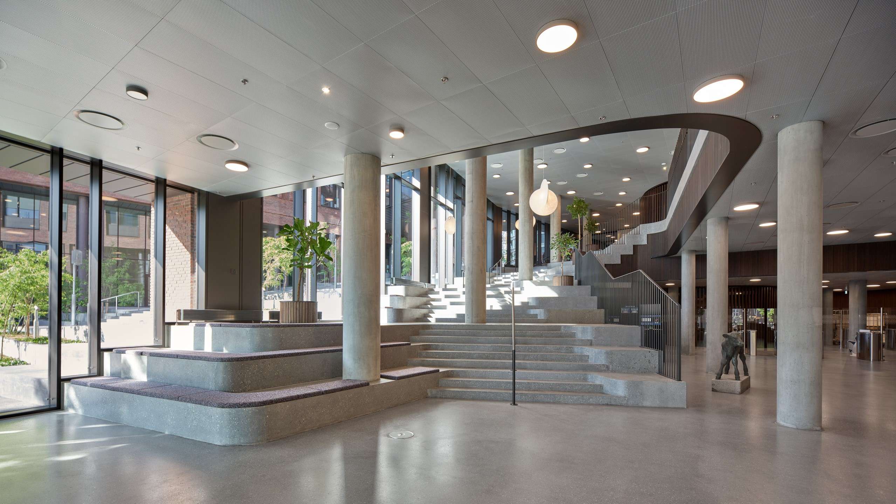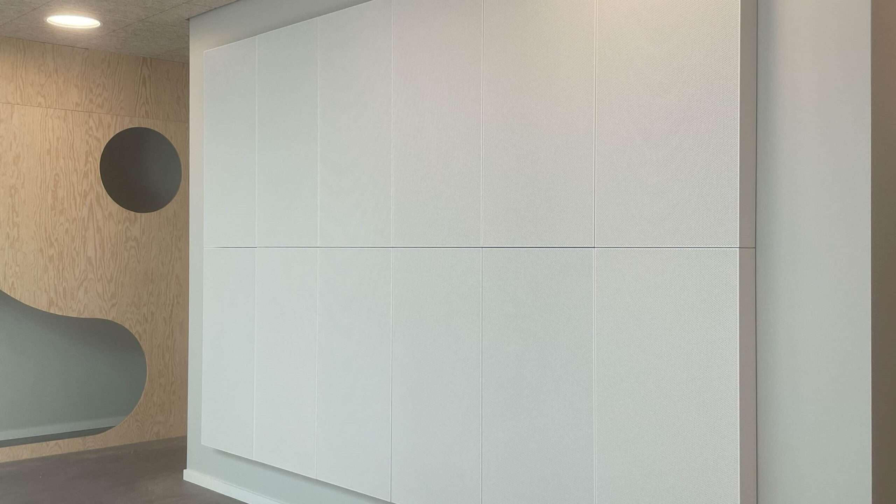
Year
category
- Education & Institutions
Location
- Odense
architect
- Cubo Arkitekter
SDU MMMI DreamLab
As part of the expansion of the Mærsk Mc-Kinney Møller Institute (MMMI) at the University of Southern Denmark, DAMPA has supplied a total of 3,000 square meters of ceiling solutions for various rooms and areas. The ceilings have been installed in group rooms, meeting rooms, offices, and common areas. Additionally, we designed and delivered a customised solution used under the staircases as well as on the side and under the walkways.
In the project, DAMPA® Clip-In Tile and DAMPA® Clip-In Custom Tile have been applied. A dark grey colour was chosen for the walkways, while a light metallic finish was applied in other areas, creating an elegant and streamlined look throughout the building. To ensure optimal acoustics, most of the ceilings are perforated with Ø1.8 mm holes and filled with sound-absorbing material.
Architectural coherence and vision
The expansion of MMMI has been designed with great respect for the existing architecture of the University of Southern Denmark, with the new building naturally creating both visual and functional connections to the Faculty of Engineering as well as the rest of the university. The architectural approach is based on both the Danish Building Agency’s master plan for the SDU Campus and architect Knud Holscher’s original campus plan from 1967.
The new DreamLab is an inspiring space that fosters knowledge sharing, innovation, and collaboration. The building’s flexibility and choice of materials ensure it can adapt to future needs, and DAMPA’s ceiling solutions contribute to maintaining this functionality and aesthetic over time.
Photos: Cubo Arkitekter
Next reference
Contact
Let our experienced team contact you to find the perfect solution for your next project.
