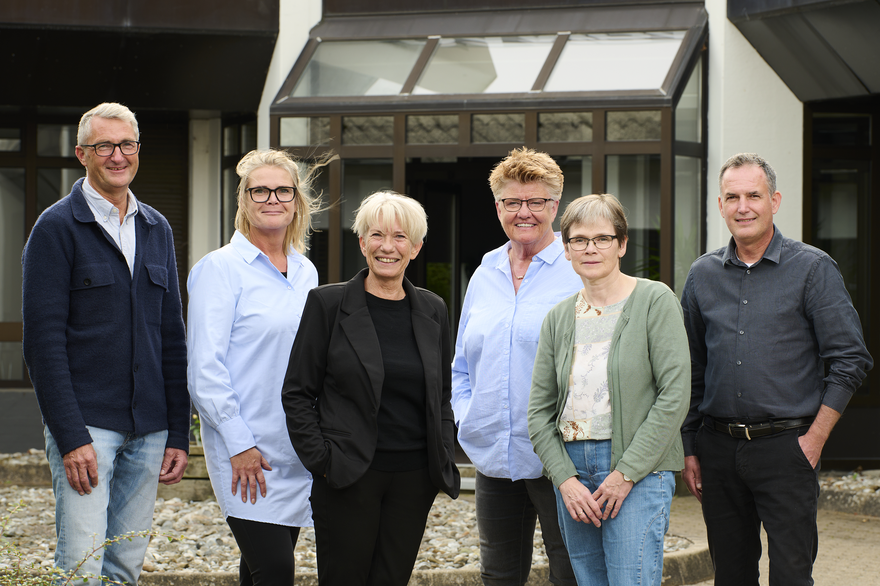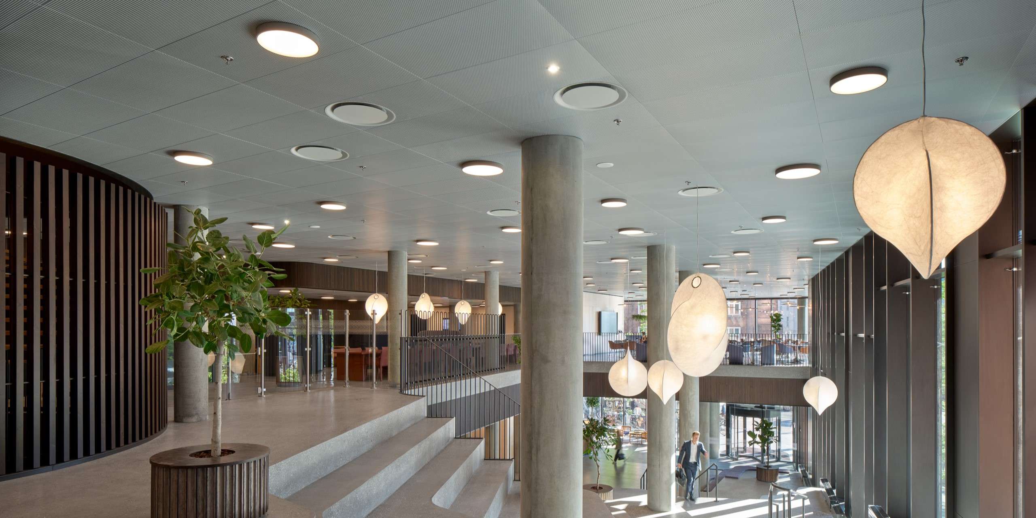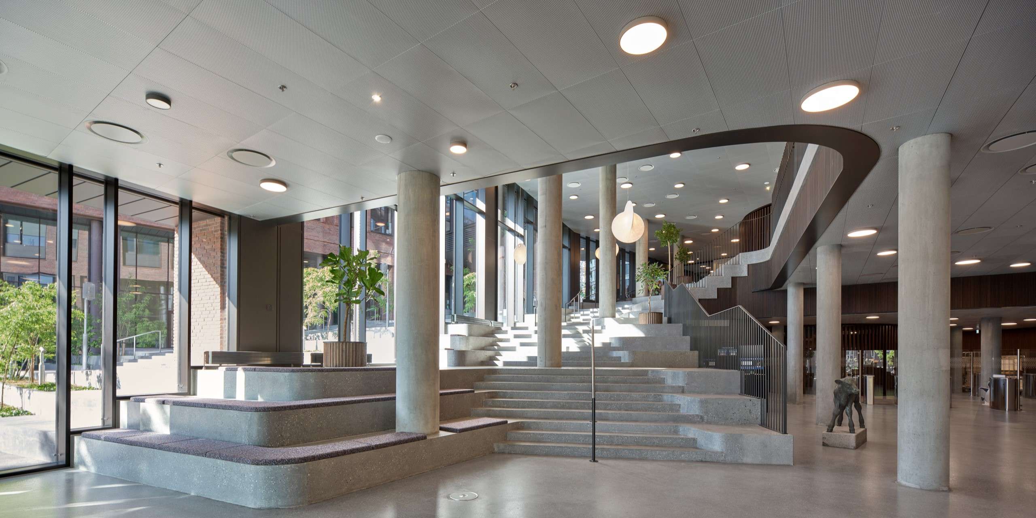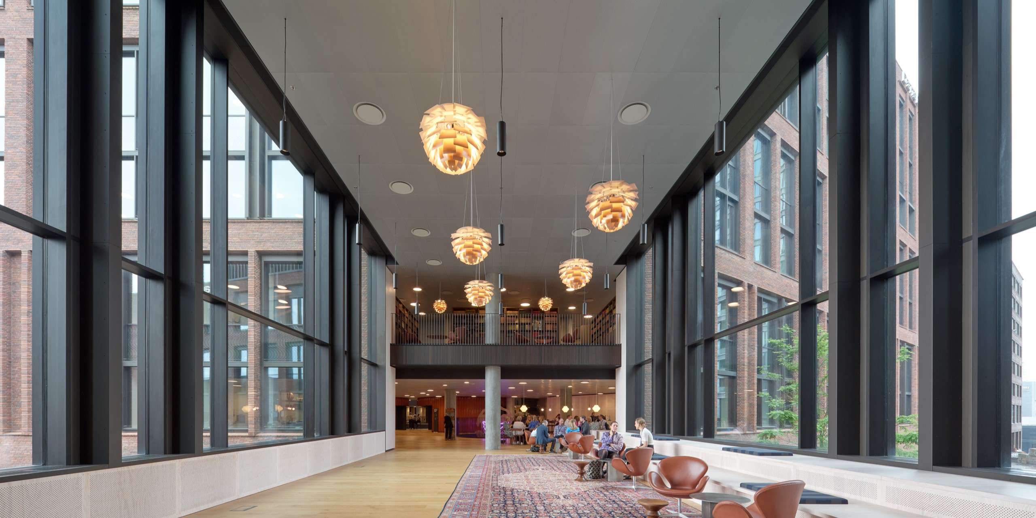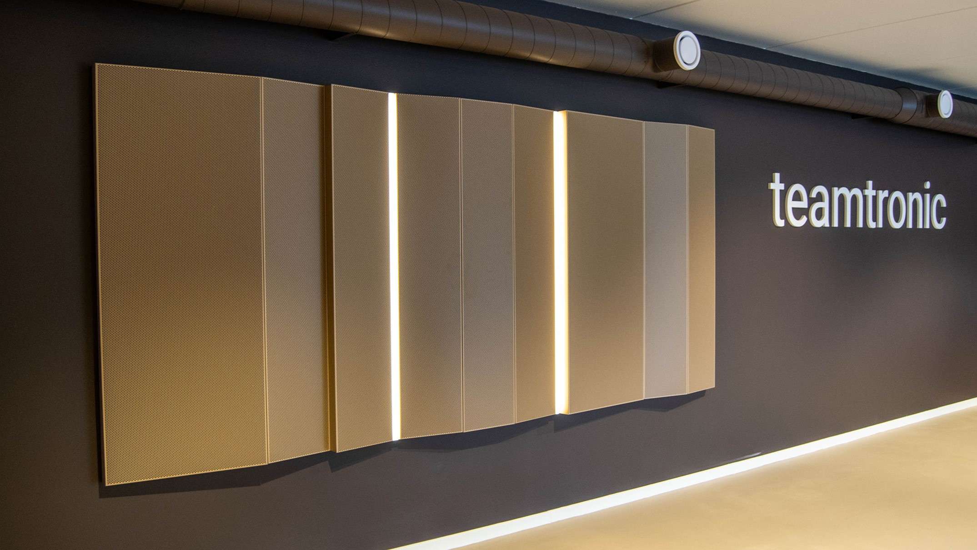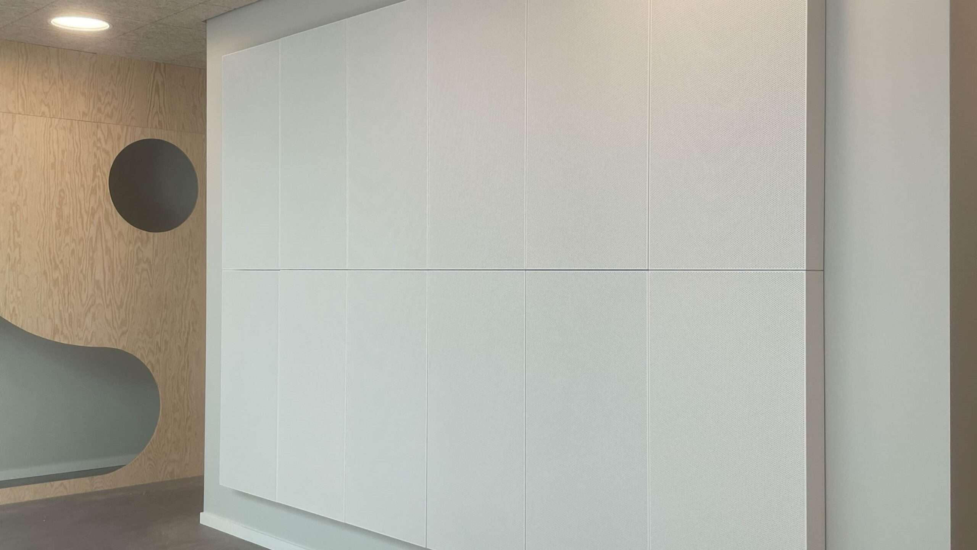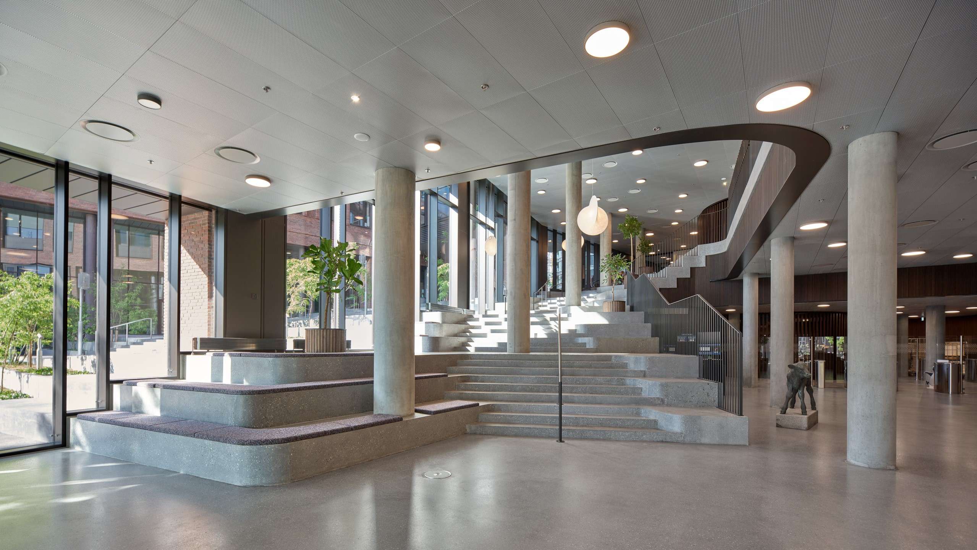
category
- Office & Domicile
Location
- Copenhagen
architect
- Lundgaard & Tranberg Arkitekter
Danske Bank Domicile
Emphasizing the Industrial Heritage Through Modern Architecture
Danske Bank’s new headquarters, designed by Lundgaard & Tranberg Architects, is a landmark office building covering 69,830 sqm. It features two red brick buildings that seamlessly integrate with the historic architecture of the area. The transparent glass facade invites visitors in, reflecting the bank’s commitment to accessibility and collaboration. The headquarters accommodates over 6,000 employees.
Located in the new urban district of Postbyen, this energy-efficient building holds a LEED Gold certification, underlining a focus on sustainable design and construction. The modern, Nordic material palette connects the building to its industrial heritage, with a focus on strength, robustness and honesty.
Emphasis on Raw, Natural Materials in Ceiling Surface
DAMPA® Clip-In Tile is a versatile ceiling solution offering endless design possibilities. Its flexible, closed system with a hidden carrier ensures uniform and streamlined surfaces, allowing for creative play with surface textures, colours, and perforation sizes, all while enhancing the indoor climate.
For Danske Bank HQ in Copenhagen, we delivered a stunning and dynamic ceiling solution featuring our DAMPA® Clip-In Tiles in various sizes with the AL-8040 perforation pattern, characterized by Ø 8 mm holes. This design emphasizes the perforations for a distinctive look.
The tiles showcase the raw aluminium surface with a clear lacquer finish, allowing the natural material to shine through. A grey acoustic felt on the backside creates a stylish grey-on-grey appearance.
In total, we supplied approximately 56,500 sqm, including a portion delivered as DAMPA® Climate Ceiling, optimizing the indoor climate.
Danske Bank’s new headquarters, designed by Lundgaard & Tranberg Architects, is a landmark office building covering 69,830 sqm. It features two red brick buildings that seamlessly integrate with the historic architecture of the area. The transparent glass facade invites visitors in, reflecting the bank’s commitment to accessibility and collaboration. The headquarters accommodates over 6,000 employees.
Located in the new urban district of Postbyen, this energy-efficient building holds a LEED Gold certification, underlining a focus on sustainable design and construction. The modern, Nordic material palette connects the building to its industrial heritage, with a focus on strength, robustness and honesty.
Emphasis on Raw, Natural Materials in Ceiling Surface
DAMPA® Clip-In Tile is a versatile ceiling solution offering endless design possibilities. Its flexible, closed system with a hidden carrier ensures uniform and streamlined surfaces, allowing for creative play with surface textures, colours, and perforation sizes, all while enhancing the indoor climate.
For Danske Bank HQ in Copenhagen, we delivered a stunning and dynamic ceiling solution featuring our DAMPA® Clip-In Tiles in various sizes with the AL-8040 perforation pattern, characterized by Ø 8 mm holes. This design emphasizes the perforations for a distinctive look.
The tiles showcase the raw aluminium surface with a clear lacquer finish, allowing the natural material to shine through. A grey acoustic felt on the backside creates a stylish grey-on-grey appearance.
In total, we supplied approximately 56,500 sqm, including a portion delivered as DAMPA® Climate Ceiling, optimizing the indoor climate.
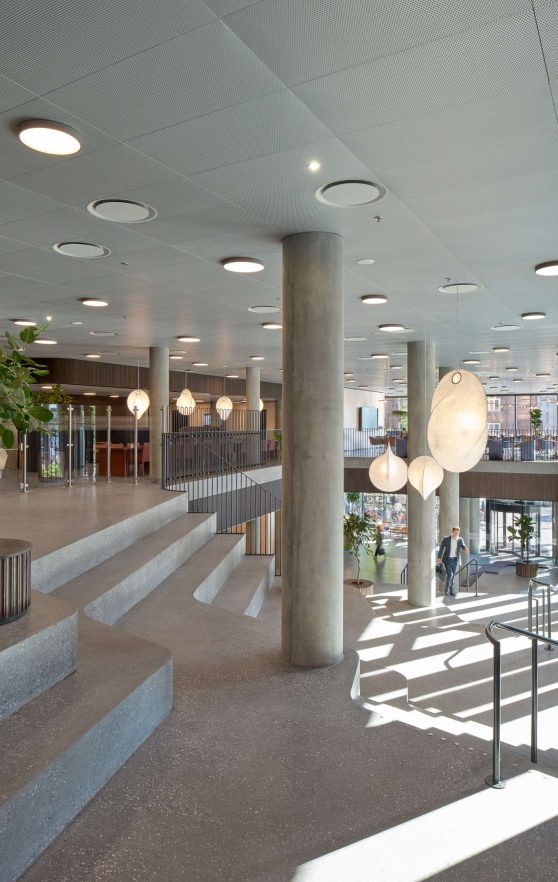
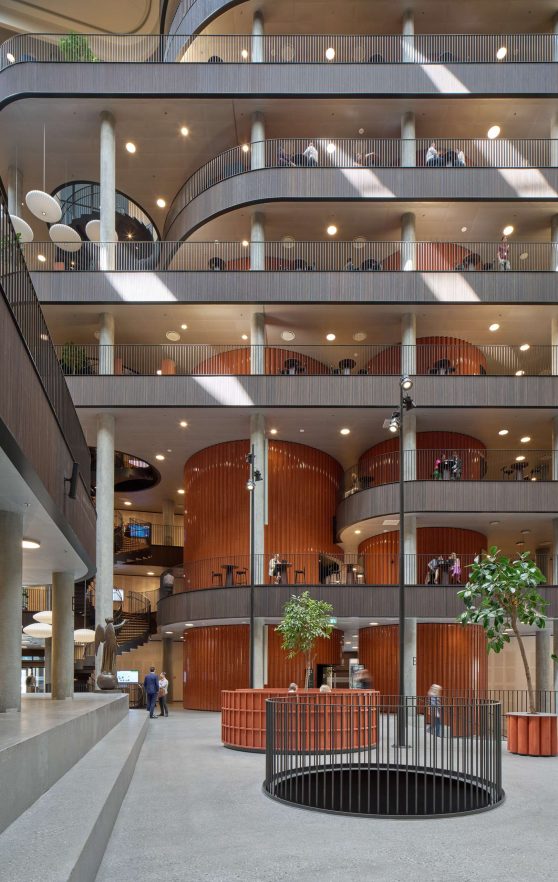
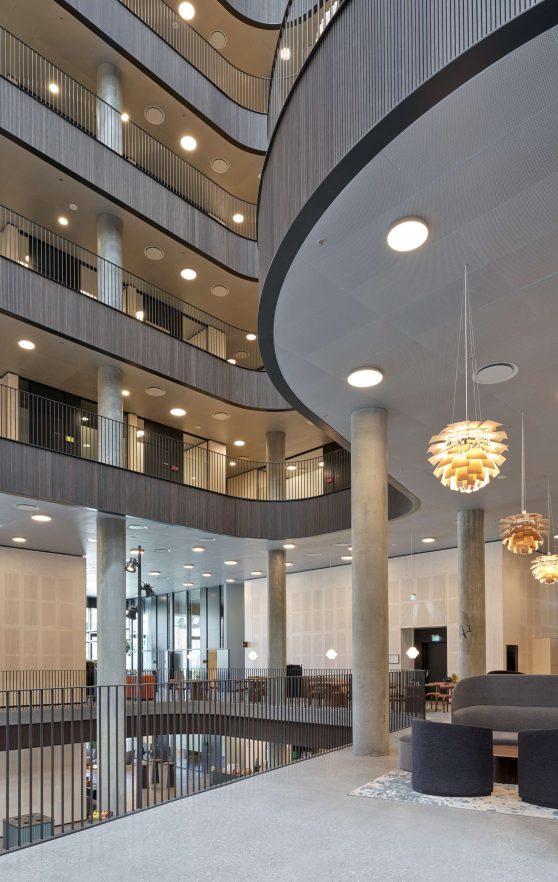
Next reference
Contact
Let our experienced team contact you to find the perfect solution for your next project.
