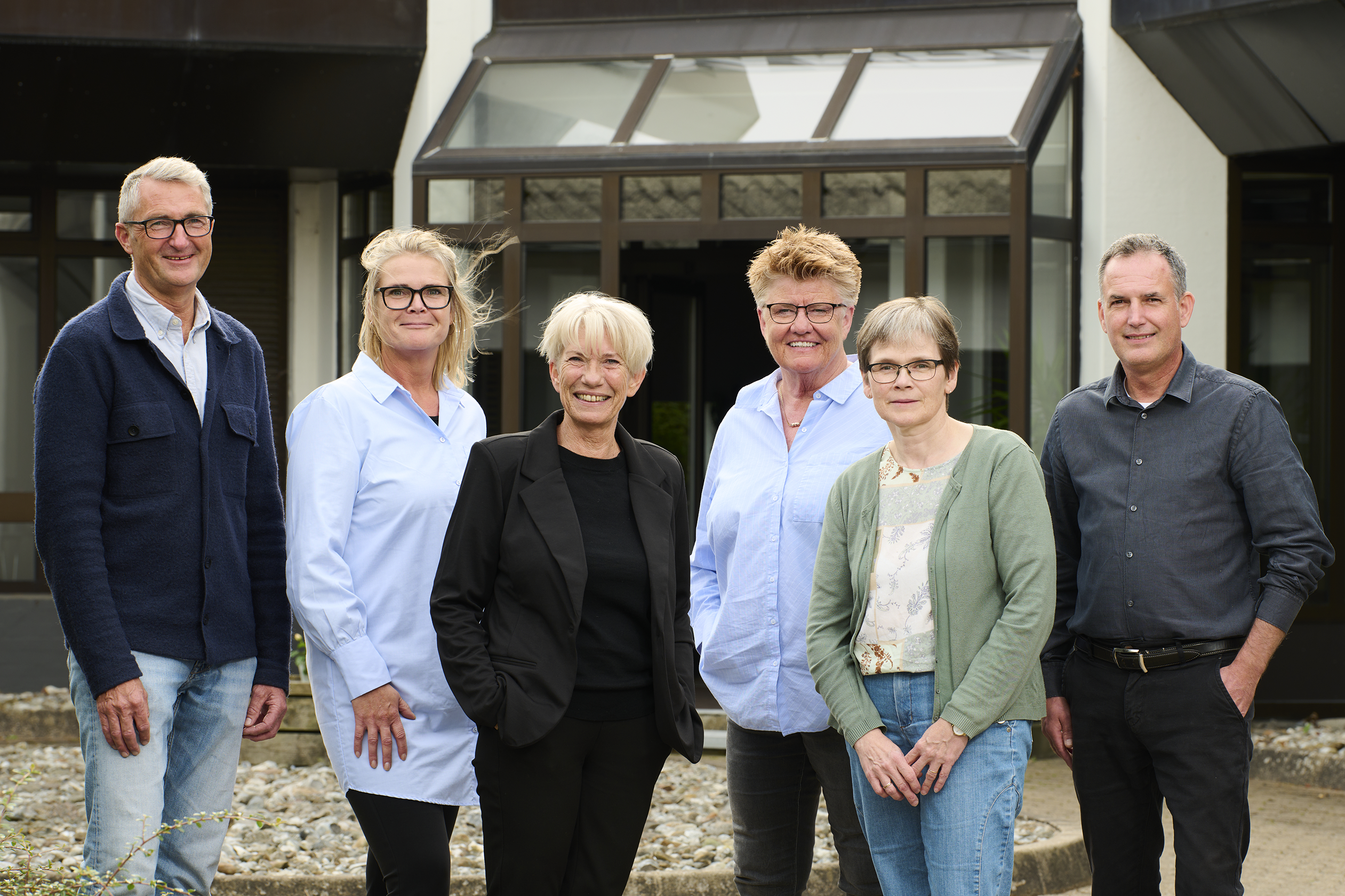Hospital & Health
- Good hygiene and indoor climate in one solution
Hygiene
DAMPA has produced and supplied hygienic, elegant and reliable ceilings for the healthcare sector for several decades. For areas with high requirements for hygiene and cleaning, DAMPA’s acoustic ceiling and wall solutions in metal have therefore become a natural choice.
The easy-to-clean surface withstands both wet and dry cleaning. Our products have been tested against a large proportion of the most commonly used cleaning agents and methods in the healthcare sector. Furthermore, the surface ensures no unwanted growth of bacteria and other microorganisms.
The sprinkle-free acoustic insert in DAMPA ceilings prevents the fall of particles through the perforated surface while contributing to the acoustic effect.
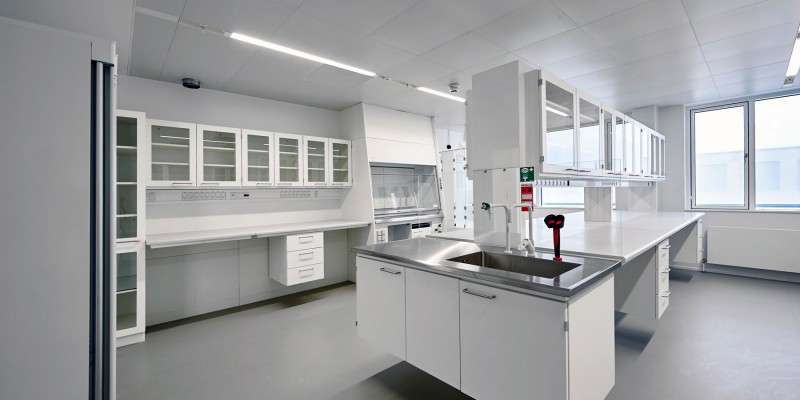
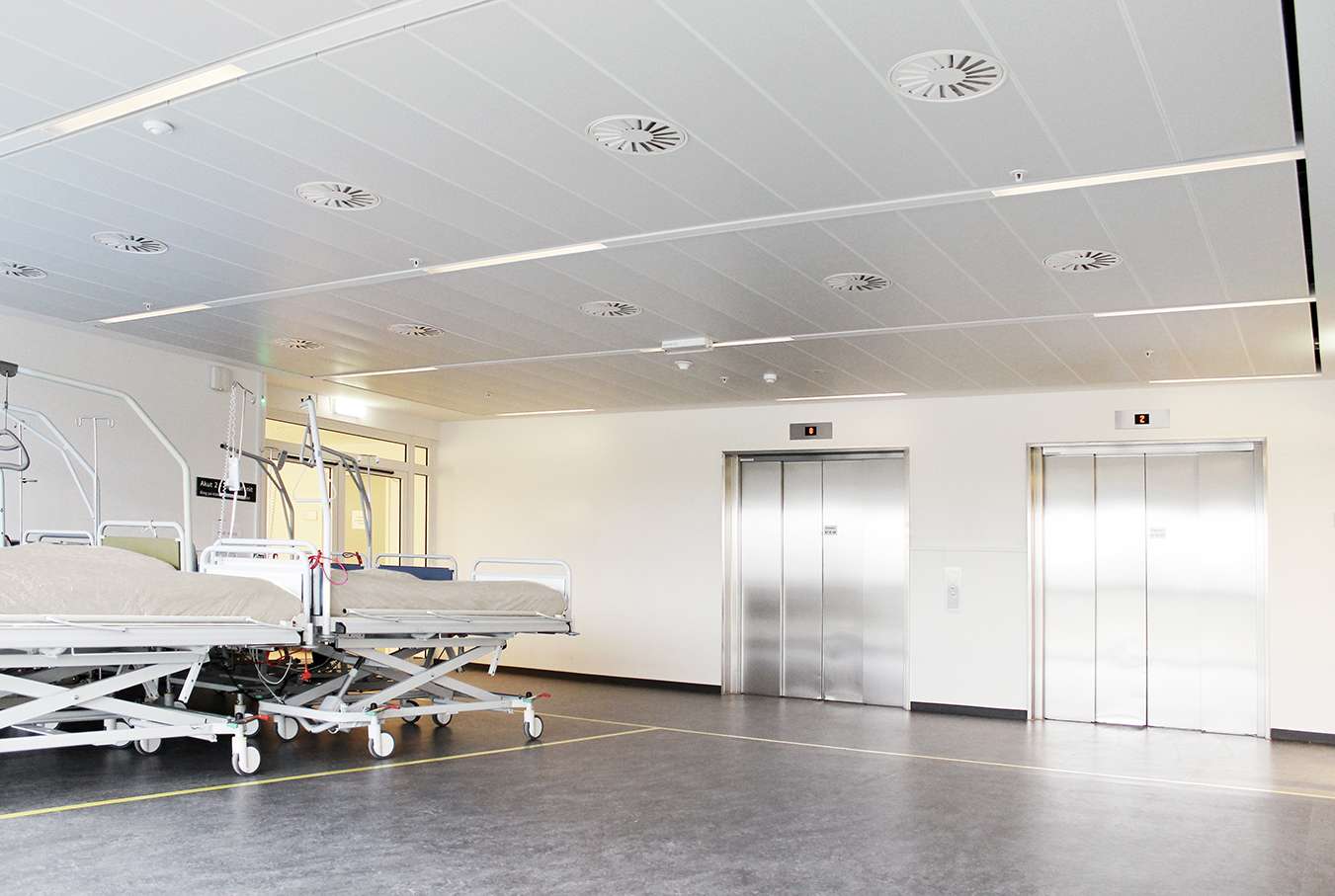
Integration for a good indoor climate
In addition to the acoustic properties, ceiling solutions from DAMPA provide a wealth of integration options, including both light, ventilation and climate ceilings, which can help to ensure a good indoor climate in the building.
Among other things, there is the option of integrating a climate ceiling, which ensures the perfect temperature for every single person in the room. In addition, it is possible to integrate diffuse ventilation, which ensures fresh air without patients and employees being effected by drafts and noise. These two can also be combined.
When you choose one of DAMPA’s acoustic ceiling solutions, you don’t have to choose between good sound and a good indoor climate – you can get both.
Total economy
DAMPA® Hook-On Corridor Tile also provides unlimited access to installations behind the ceiling, as each ceiling element can easily pivot down. This makes them suitable for areas where above-ceiling installations prevent strapping and where easy access is required due to repeated inspections.
The easy installation and dismantling of the ceilings means lower costs for maintenance and operating economics, which overall results in lower total costs.
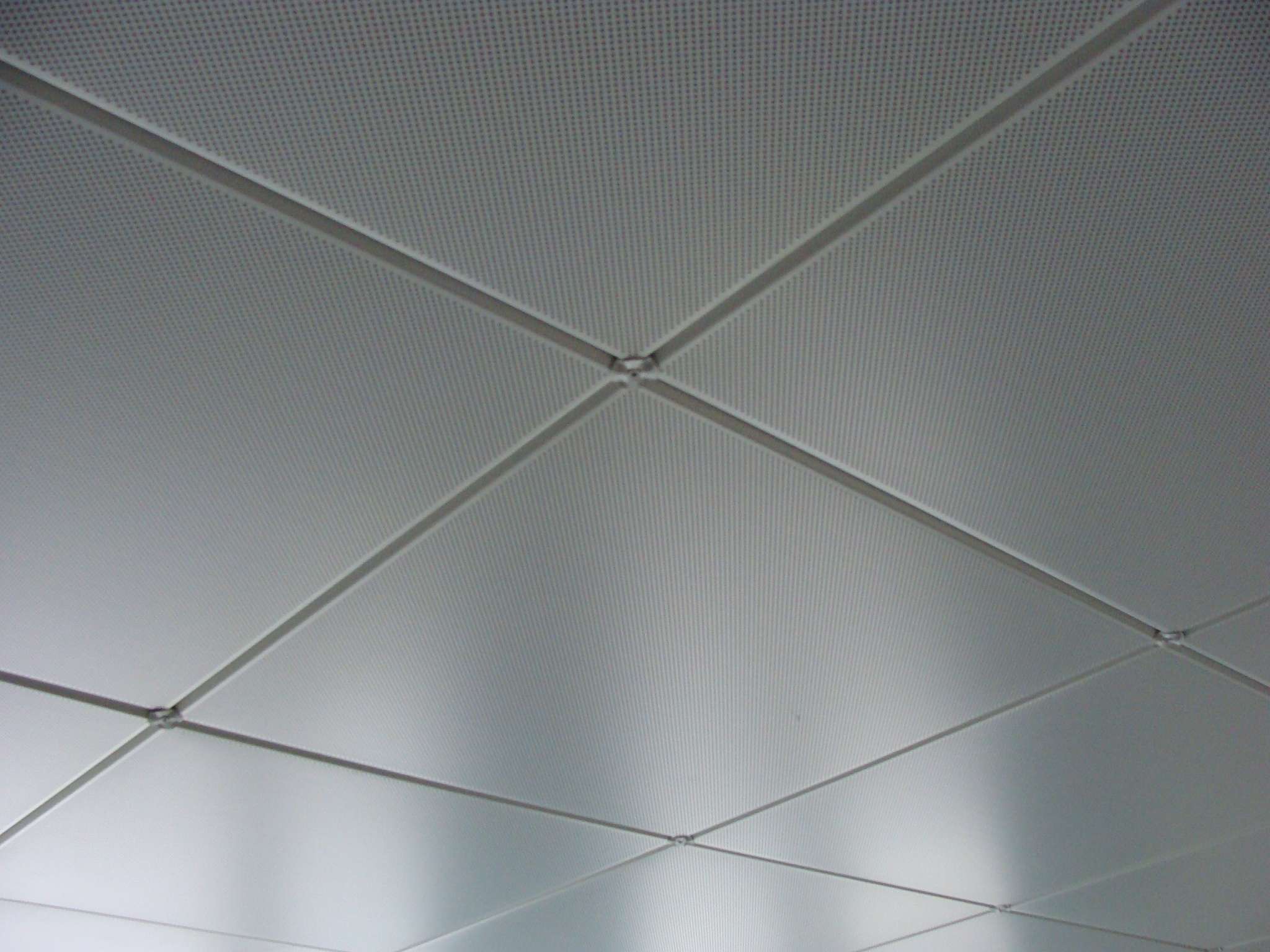
Secure ceilings
With a DAMPA ceiling, you get a hygienic and robust metal ceiling, which is why it is often a preferred choice, for example within the healthcare sector, where we have several psychiatric departments on the reference list.
With simple changes to the individual ceiling parts and extra safety elements, you can transform your DAMPA ceiling into a secured ceiling, where a specially adapted tool must be used for disassembly and reassembly.
DAMPA has also supplied secured ceilings for both new builds and renovations of state prisons, where the ceilings have been developed in collaboration with the correctional service to ensure that they comply with all requirements regarding safety both in relation to the assembly and dismantling of the elements.
References
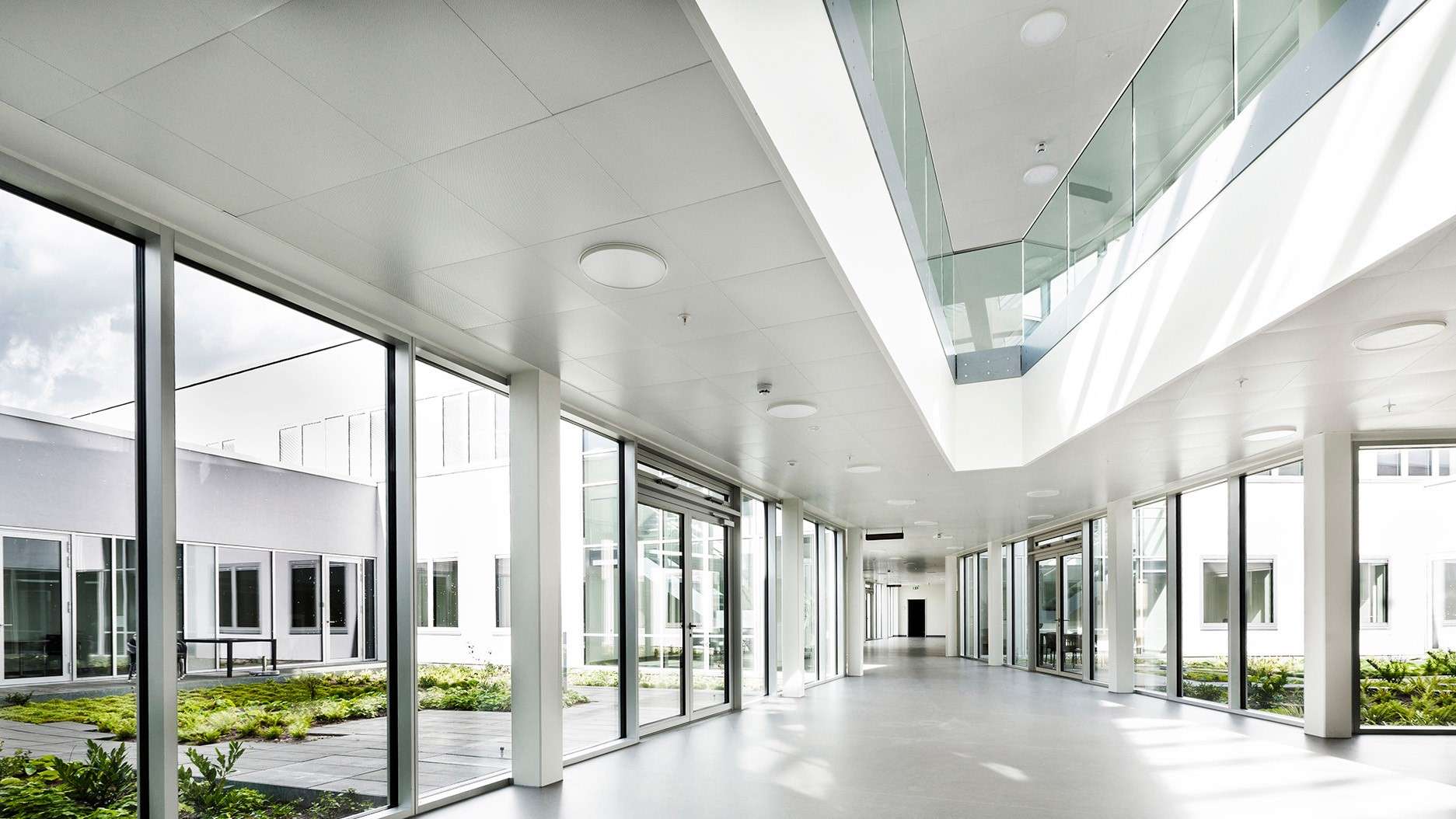
Aabenraa Hospital, Psychiatric Department
Aabenraa Psychiatric Hospital is built on the basis of a philosophy of lots of natural light and contact with the surrounding nature.
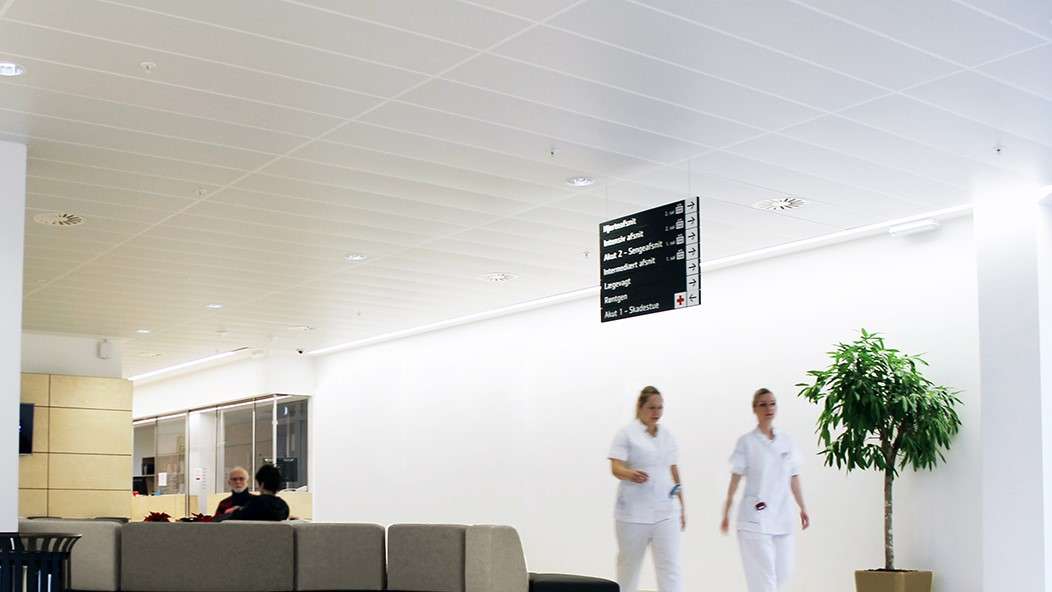
Slagelse Hospital
Slagelse Hospital got a new emergency department in 2013. The building, which was designed by Friis & Moltke in collaboration with Henning Larsen Architects,
Contact
the perfect solution for your next project.
