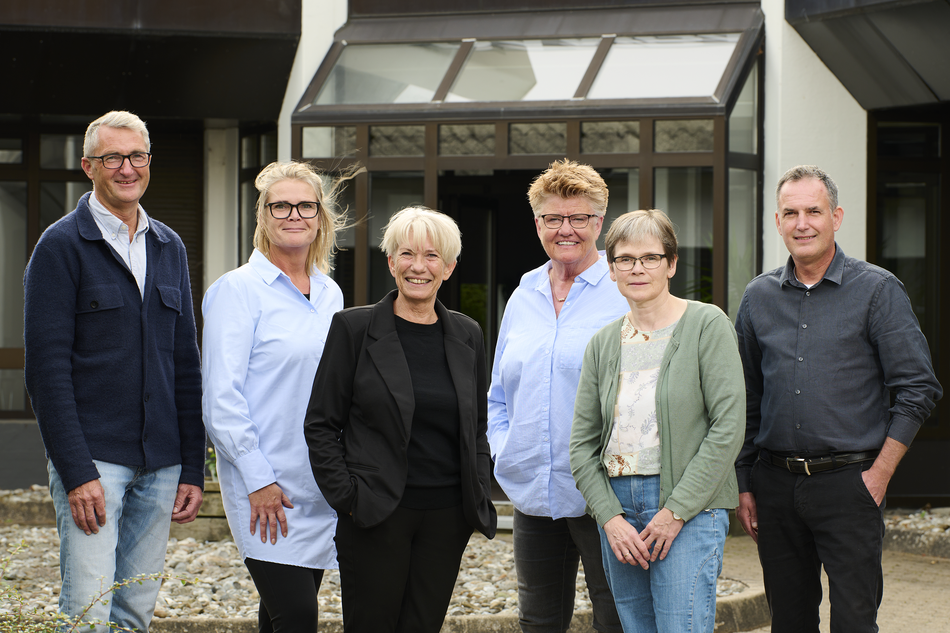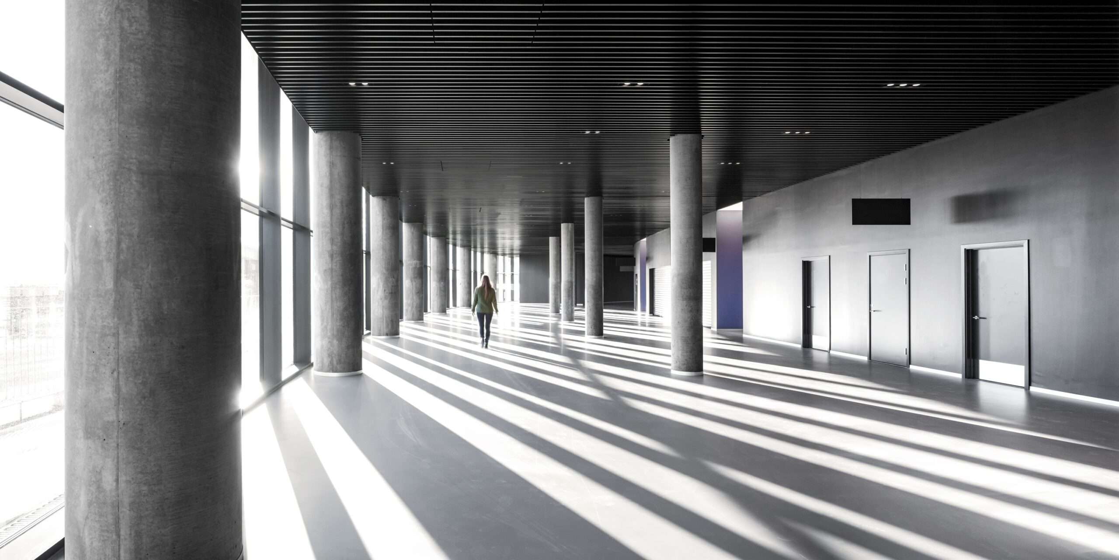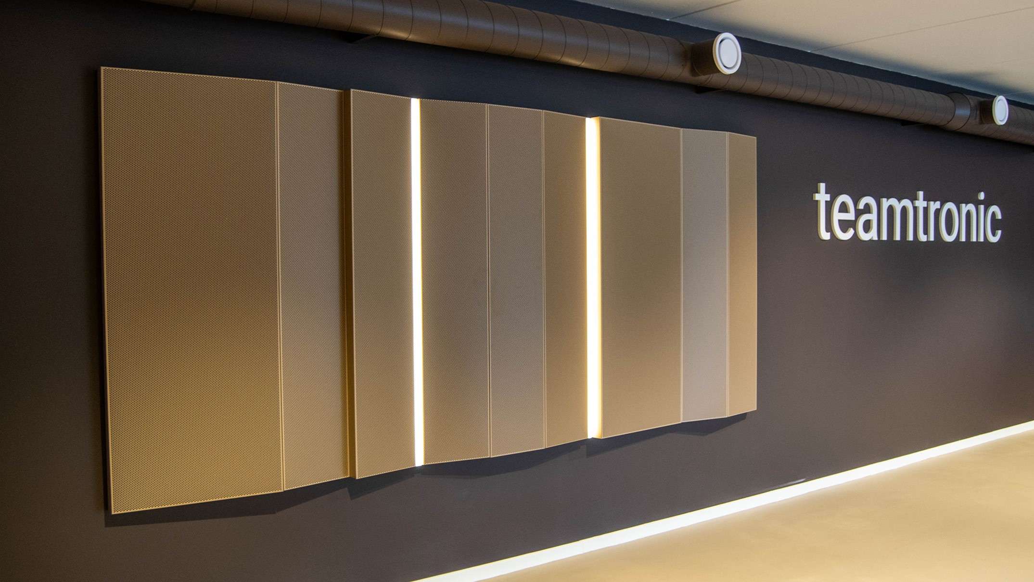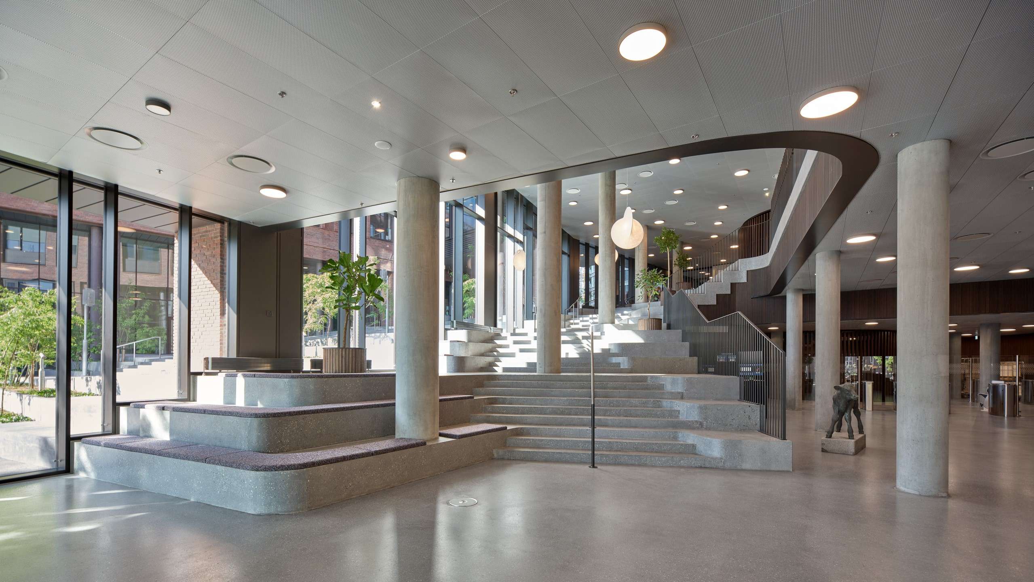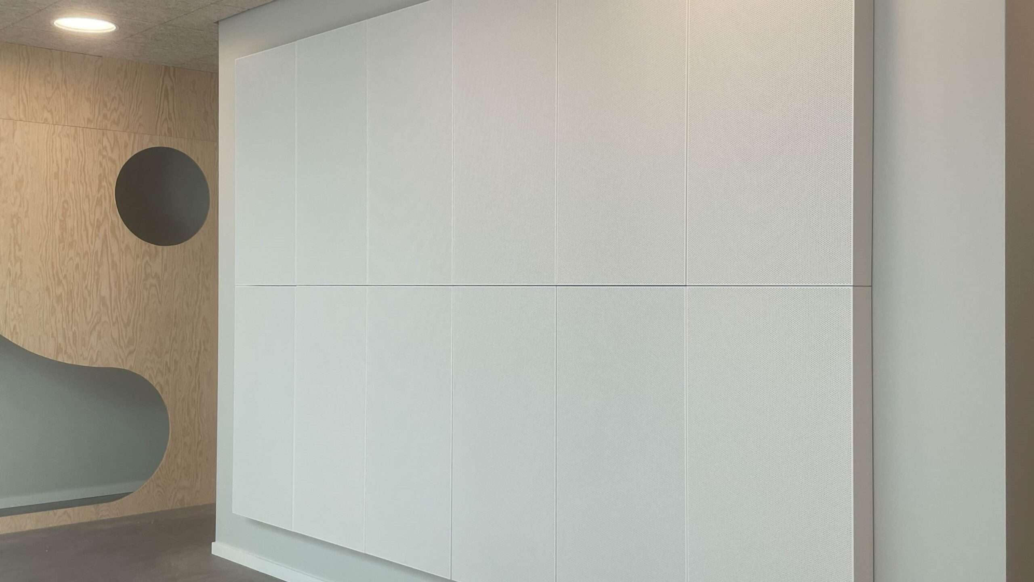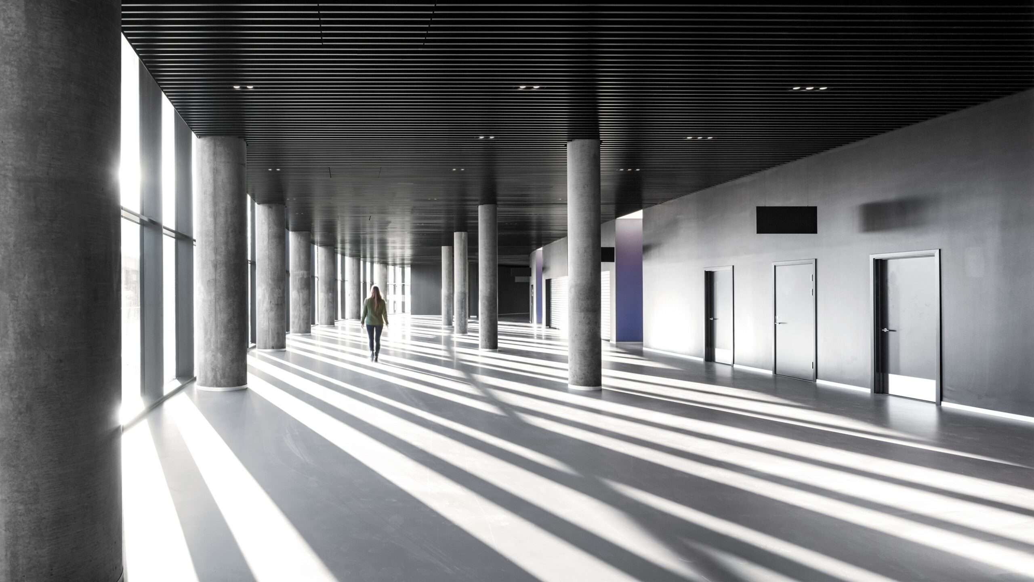
category
- Culture & Hotels
Location
- Copenhagen
product
- DAMPA® Lamella
architect
- 3XN
Royal Arena
The Royal Arena is a multifunctional arena that presents music, sports and other cultural events. The building is characterized by its elliptical shape with an undulating slatted facade. The arena has room for up to 16,000 spectators.
Due to the arena’s function as, among other things, a concert venue, the good acoustics were a main focus. DAMPA has delivered 10,800 m2 of black lacquered aluminium Lamellas, specially manufactured in two different types. First of all, 800 m2 with particularly good acoustics for the area by the stands, in addition 10,000 m2 for the other rooms and corridors.
The building’s elliptical shape requires that the ceilings can be easily adapted, i.a. because the Interval panels over stairs spread out in a fan shape. Another advantage of the Interval panels from DAMPA is that it is possible to integrate overhead technical installations such as sprinklers, lighting etc.
Construction manager Allan W. Nielsen says:
“It goes hand in hand, with one person cutting the Interval panels, while two others subsequently install them. The ceilings are designed so that we can let 20% of the fields be open for setting up technology and installations. After that, they can be quickly closed.”
Due to the arena’s function as, among other things, a concert venue, the good acoustics were a main focus. DAMPA has delivered 10,800 m2 of black lacquered aluminium Lamellas, specially manufactured in two different types. First of all, 800 m2 with particularly good acoustics for the area by the stands, in addition 10,000 m2 for the other rooms and corridors.
The building’s elliptical shape requires that the ceilings can be easily adapted, i.a. because the Interval panels over stairs spread out in a fan shape. Another advantage of the Interval panels from DAMPA is that it is possible to integrate overhead technical installations such as sprinklers, lighting etc.
Construction manager Allan W. Nielsen says:
“It goes hand in hand, with one person cutting the Interval panels, while two others subsequently install them. The ceilings are designed so that we can let 20% of the fields be open for setting up technology and installations. After that, they can be quickly closed.”
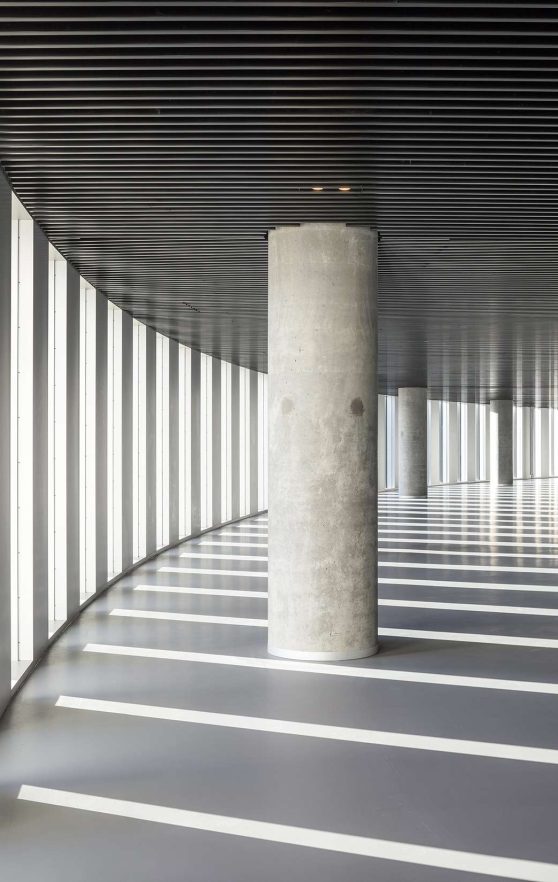

Next reference
Contact
Let our experienced team contact you to find
the perfect solution for your next project.
the perfect solution for your next project.
